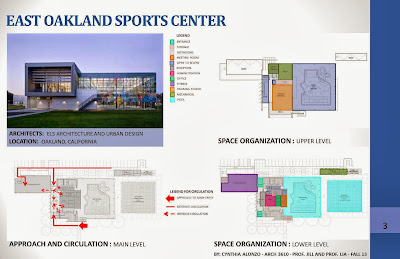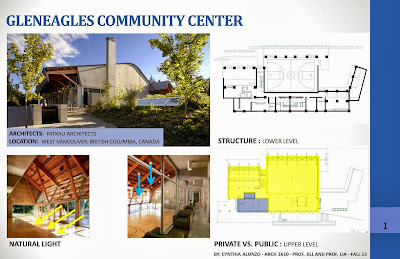Followers
Monday, September 30, 2013
Monday, September 23, 2013
Tuesday, September 17, 2013
Monday, September 16, 2013
Wednesday, September 11, 2013
ASSIGNMENT 2: BUILDING TYPOLOGY
1.
Which building typology you are researching?
The
building typology that I will be researching for this semester will be a
community center. A community center is a place in which people from a
particular community can gather up to socialize about any concerns that occur
during the community. A community center is also a center that has educational
actives as well as indoor and outdoor activities for every one of all ages.
2.
Why are you researching this building typology?
The reason
why I am researching this building typology is because I would like to provide
Red Hook with a facility that would engage more people to visit and spend more
time in Red Hook. The community center will have varies of activities for all
ages.
3. What is
the specialty of this building type you would like to research i.e.
museum for dance, school for digital media…
The
specialty of this building type would be a community center with indoor and
outdoor sports incorporate in the building for kids of all ages to use along
with the adults. The community center can be considered a place where you can
exercise, relax, and even do homework in a learning center.
4.
What are the examples that you will be researching… list the examples, location
and architect (10 examples)
| 1. The Sunset Community Centre |
Architect: Bing Thom Architects,
Location: 6810 Main Street, Vancouver, Canada.
2. Newlands Community Centre
Architect: Jackson Architecture
Location: Clayton, Victoria, Australia
3. Clayton Community Centre
Architect: Jackson Architecture
Location: Clayton, Victoria, Australia
4. Sephardic Community Center
Architect: BKSK Architects
Location: Brooklyn, New York, USA
5.
Gleneagles Community Center
Architect: Patkau Architects
Location: West Vancouver, Canada
6. Thebarton Community Centre
Architect: MPH Architects
Location: South Road, Thebarton, Australia
7. Karakida Community Center
Architect: Chiaki Arai Urban and Architecture
Design
Location: Tama city, Tokyo, Japan
8. Cassie Campbell Community Centre
Architect: Perkins + Will
Location: Brampton, Ontario
9. Fleetwood Community Centre
Architect:
Location: 15996-84 Avenue Surrey, BC
10. Edmonds Community Center
Architect:
Location: 7433 Edmonds Street, Burnaby, BC
5.
What are your goals for working with this building type?
My goal
for working with this building typology is to design a facility that can allow
people of all ages to have a good and wonderful time every time they come in to
the facility. The community center will have various activities that will be
available throughout the majority of the day. It will have indoor and outdoor
activities. My goal is to design a facility that will include different
programs all in one facility to encourage people to visit it and want them to
come back again.
6.
What are the program elements that you see included at this point in your
building? (may evolve once more research is done)
The
program elements that I would include in this building will be a pool,
multi-purpose room, gymnasium, office, learning center, a game room, classroom,
restroom, and a café more TBD.
Tuesday, September 10, 2013
Wanted Site
The site in which I would like to construct a new facility in is site #3. The reason why I would like to design and construct a facility for site 3 is because it has beautiful and amazing views such as the view to the Statue of Liberty, Governors Island and Manhattan Skyline. In addition to this amazing views there is Louis Valentino Jr. Park next to the site. I like Site 3 because it has a unique shape and its located near the edge of the water which allows viewers to see the Cruise, Boats and Water Taxi riding along the Hudson River.
Link of Site 3: http://arch3610site3.blogspot.com/
Link of Site 3: http://arch3610site3.blogspot.com/
Subscribe to:
Comments (Atom)







































